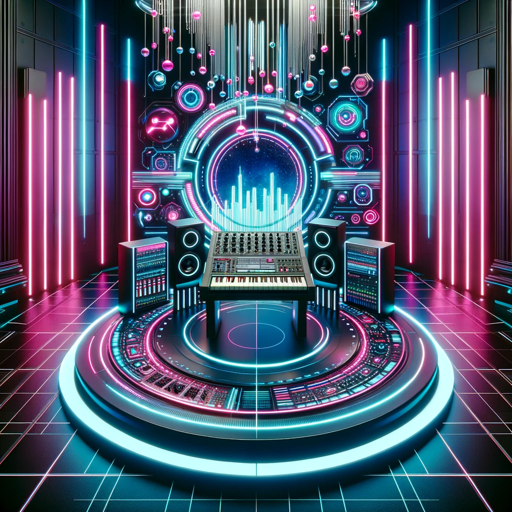Blueprint Architect-AI floor plan generator
AI-powered floor plan creation tool
Draw a floor plan for the building I described.
Create a detailed floor plan for a two-story house.
Can you generate a floor plan for this modern office building?
Illustrate the floor plan for the rendered multi-level apartment.
Related Tools
Load More
API Builder 👉🏼 OpenAPI Schema
Highly sophisticated and complete agent for generating APIs, perfect for GPT Actions. Can create an OpenAPI schema.

Blueprint Intent
For B2B Sales: This chatbot will help you search through 15M jobs to find the companies that need you now and what to say to them.

Business Blueprint GPT
I help refine business ideas and develop plans.

Bootstrap Buddy GPT
Bootstrap 4 & 5 framework assistant providing code & design explanations

Prototype Designer
Generates a design for your prototype based on a short description. Ex. Bicycle umbrella

原型图转描述
转换原型图片为流程图、交互说明、字段描述等,以专业产品经理角度,为你助力产品工作。【AxureHub产品经理原型站】出品
20.0 / 5 (200 votes)
Introduction to Blueprint Architect
Blueprint Architect is a specialized AI designed to create and interpret architectural drawings, particularly floor plans. Its primary purpose is to assist architects, designers, real estate developers, and homeowners by providing accurate and detailed layouts based on visual input. For example, if a user provides an image of a rendered building exterior or interior, Blueprint Architect can analyze the spatial details and produce a corresponding floor plan. This capability is particularly useful in scenarios where quick and precise architectural visualization is needed, such as in the early stages of building design or renovation planning.

Main Functions of Blueprint Architect
Floor Plan Generation
Example
A user uploads a rendered image of a house's exterior.
Scenario
The AI analyzes the image, identifies key architectural elements, and creates a detailed floor plan that matches the spatial layout of the depicted structure. This is useful for architects needing quick floor plan sketches to present to clients.
Spatial Analysis
Example
A designer inputs a series of interior images of an apartment.
Scenario
Blueprint Architect examines the images to determine the arrangement of rooms, furniture placement, and other spatial details. This function aids interior designers in visualizing and optimizing space usage.
Multi-story Building Plans
Example
A developer provides images of different floors of a commercial building.
Scenario
The AI generates floor plans for each level, ensuring consistency and alignment across multiple stories. This capability is essential for developers and planners managing complex building projects.
Ideal Users of Blueprint Architect Services
Architects and Designers
Professionals in architecture and design can benefit from Blueprint Architect by obtaining quick, accurate floor plans and spatial analyses from visual inputs. This assists them in the early design phases and in presenting clear, professional layouts to clients.
Real Estate Developers
Developers can use Blueprint Architect to visualize and plan the layouts of residential and commercial projects, ensuring that all design aspects are efficiently coordinated. This tool helps in making informed decisions during the planning and construction phases.
Homeowners and Renovators
Individuals looking to renovate or build their homes can leverage Blueprint Architect to understand and visualize their space better. By converting photos or sketches into detailed floor plans, they can plan their projects more effectively and communicate their ideas clearly to contractors.

How to Use Blueprint Architect
Step 1
Visit aichatonline.org for a free trial without login, also no need for ChatGPT Plus.
Step 2
Prepare the architectural images or designs you want to convert into floor plans. Ensure they are clear and detailed for optimal results.
Step 3
Upload the images to the Blueprint Architect platform using the provided interface. Follow the on-screen instructions for uploading files.
Step 4
Use the available tools to specify details such as dimensions, scales, and any additional features or annotations you want to include in the floor plan.
Step 5
Review the generated floor plan, make any necessary adjustments, and download the final version for your use. Utilize the export options for various file formats.
Try other advanced and practical GPTs
Architectural Renderings
AI-Powered Architectural Rendering Made Easy

Baseball Analyst
AI-powered baseball analytics tool

Advanced Bioinformatics and Genomics Tutor
AI-powered guidance for bioinformatics and genomics

Professional Writer, Analysis and Calculation Pro
AI-powered writing and analysis made simple.

Calculation Expert
AI-driven solutions for everyday tasks

SunoBeats
AI-powered music creation at your fingertips

Assistants Helper
Empower Your Tasks with AI Assistants

Resume ATS
AI-powered resume alignment tool

Jobscan Resume to Job Matcher
AI-powered resume analysis and optimization.

Web Browser Pro
AI-Powered Information at Your Fingertips

Browser
Unlock Web Insights with AI

Monogram Maker
AI-powered monogram creation made easy.

- Design
- Visualization
- Planning
- Architecture
- Construction
Frequently Asked Questions about Blueprint Architect
What is Blueprint Architect?
Blueprint Architect is an AI-powered tool that converts architectural images into detailed floor plans, making it easier for architects, designers, and planners to visualize and create accurate layouts.
Do I need any special software to use Blueprint Architect?
No, Blueprint Architect is a web-based tool that can be accessed directly through your browser without the need for additional software or installations.
Can Blueprint Architect handle multi-story buildings?
Yes, Blueprint Architect is capable of generating floor plans for multi-story buildings, allowing users to specify different levels and details for each floor.
What file formats are supported for uploads and exports?
Blueprint Architect supports various image formats for uploads, including JPEG and PNG. For exports, you can download floor plans in formats such as PDF, SVG, and DWG.
Is there a limit to the size of the images I can upload?
While there is no strict size limit, it is recommended to upload images that are clear and of high quality to ensure the best results from the tool.