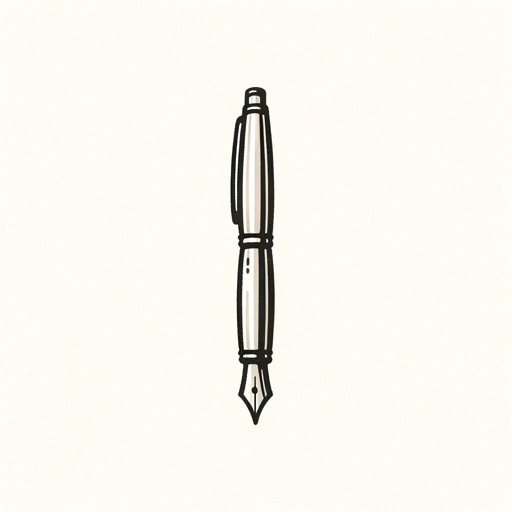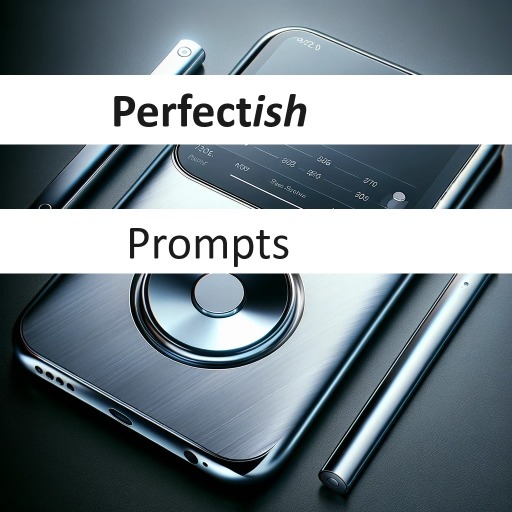Japanese 3D Designer-Japanese interior design tool.
AI-powered Japanese room transformation.
▶️ Start Here!
Related Tools
Load More20.0 / 5 (200 votes)
Introduction to Japanese 3D Designer
Japanese 3D Designer is an AI-based service designed to help users transform interior spaces into various styles, with a specific focus on Japanese design aesthetics. Its primary function is to take an image of a room, typically a living space, and apply a transformation based on the user’s desired style. This transformation can be anything from traditional Japanese designs, such as Minimalism or Wabi-sabi, to more contemporary interpretations of Japanese design principles. The purpose of the service is to provide an easy and accessible way for users to visualize how their rooms can look in different design styles, without needing to hire a professional interior designer or use complex software. For example, a user can upload a picture of their living room, and with the help of this tool, they can see how it would look when transformed into a minimalist Japanese design, emphasizing simplicity, natural materials, and clean lines. The 3D Designer uses advanced algorithms to apply changes in colors, textures, furniture arrangement, and decor elements to achieve the desired look.

Main Functions of Japanese 3D Designer
Room Transformation
Example
A user uploads a picture of their bedroom and wants it transformed into a traditional Japanese Zen style. The 3D Designer uses a prompt and predefined design elements (e.g., tatami mats, shoji screens, low wooden furniture) to apply these elements to the room, creating a visualization of how the bedroom would look in this style.
Scenario
A homeowner looking to remodel their house in a Japanese aesthetic uploads an image of their current living room. They select a traditional Zen style, and the 3D Designer returns a transformed image that includes features like low seating, bamboo plants, and sliding shoji doors. This helps the homeowner visualize the changes before making actual design decisions.
Style Personalization
Example
A user has a modern living room but is curious how it would look with a combination of Japanese minimalism and Scandinavian design. They request a hybrid transformation, and the tool adjusts the room’s layout, adding minimalist elements like clean, uncluttered spaces and natural light, while retaining warmth through the use of wooden furniture and soft textures from the Scandinavian influence.
Scenario
An interior designer working for a client who wants a unique blend of styles can use Japanese 3D Designer to show the client how their space can look with a mix of different aesthetics. By experimenting with various combinations, the designer can provide visual examples for their client to choose from.
Room Transformation History & Design Options
Example
After a user signs up on the Jife.com platform, they gain access to a history of all their previous transformations and can revisit these options at any time. For example, a user who has already transformed their living room into a minimalist Japanese style may want to experiment with a more traditional Ryokan style in the future and compare the two.
Scenario
A real estate agent who stages homes for clients uses Japanese 3D Designer to experiment with different design styles before making physical changes. By storing past transformations, they can easily revisit different designs for various properties and show prospective buyers how a space could be customized to their taste.
Ideal Users of Japanese 3D Designer
Homeowners & Renters
This group includes individuals who are interested in transforming their living spaces without the cost and time investment required for hiring a professional interior designer. Homeowners and renters can benefit from the ability to quickly visualize changes to their rooms before committing to a full remodel. They are often seeking inspiration or guidance on how to personalize their homes, and Japanese 3D Designer offers a user-friendly way to explore different styles, particularly within the realm of Japanese design, without any technical expertise.
Interior Designers & Real Estate Professionals
Interior designers and real estate agents are another key user group. Designers can use the tool to create quick, detailed mock-ups of potential designs to show to clients, saving time and offering a more tangible way to communicate ideas. Real estate professionals can leverage the tool to stage homes virtually, showcasing a variety of design styles to appeal to different buyers. This tool also allows them to customize spaces to match client preferences, making properties more attractive.

How to Use Japanese 3D Designer
1
Visit aichatonline.org for a free trial without login, no need for ChatGPT Plus to get started.
2
Upload an image of your room in JPEG or PNG format. Make sure the image is under 10MB for smooth processing.
3
Select a Japanese interior design style, such as Minimalistic, Modern, or Traditional, to apply to your room transformation.
4
Wait for the room transformation process to complete, which may take a few minutes depending on the complexity of the image.
5
Review the transformed image, make any additional style requests, or try a different design for a $0.99 fee for each subsequent transformation.
Try other advanced and practical GPTs
Hacker Gnome: Corp AI, Autonomous Agi
AI-Driven Professional Coding Solutions

New GPT-7
Empowering your ideas with AI.

Marvel GPT
AI-powered Marvel insights at your fingertips.

El Debate
AI-powered sassy debate companion.

台灣隱藏景點指南
Uncover Taiwan's Best-Kept Secrets with AI

Cereal Creator Pro
Create Your Own Cereal Box Design with AI

ChatGP₮ Pro - Auto Prompt Engineer
Empowering AI responses with precision prompts

Dan Koe Aesthetics
Empower Your Potential with AI

EtherGPT
AI-powered Ethereum research tool

Pro Prompter
AI-powered prompt enhancement for precise results

Prompt Enhancer
AI-powered prompt refinement for optimal results.

Perfectish Prompts
AI-Powered Prompt Engineering Tool

- Interior Design
- Home Decor
- Space Planning
- Design Visualization
- Room Styling
Frequently Asked Questions about Japanese 3D Designer
What styles does Japanese 3D Designer offer?
The tool specializes in various Japanese interior design styles, such as Minimalistic, Modern, and Traditional. The first transformation is done in the Minimalistic style by default, but users can request other styles for subsequent transformations.
How can I use the free transformation feature?
Your first transformation is free. Simply visit the website, upload your image, and the tool will apply the Minimalistic Japanese style. For additional transformations, a fee of $0.99 is charged.
What image formats are supported for room transformations?
You can upload images in JPEG or PNG format. The file size should not exceed 10MB for optimal performance.
Can I request custom modifications to the design?
Yes, after the initial transformation, you can request specific modifications, such as changing colors, layout adjustments, or applying different styles for a $0.99 fee per request.
Do I need to sign up to use Japanese 3D Designer?
No sign-up is required for the first free transformation. However, signing up at Jife.com unlocks additional features, including access to a wider range of design styles and storing your transformations.